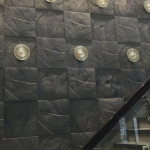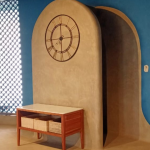Maximize Your Compact Home with These Game-Changing Design Solutions
When you’re working with limited square footage, every inch counts. But living in a small compact house, design doesn’t have to mean compromise in terms of style, comfort, or function. In fact, compact homes can be some of the most thoughtfully designed and emotionally satisfying spaces when done right.
Whether you’re a new homeowner setting up your first place, someone who’s downsized, or an interior decorator searching for fresh inspiration, this guide is packed with practical, visually impactful, and surprisingly affordable ideas.
Start with Flow, Not Furniture
In compact homes, layout is everything. Before thinking about color schemes or furniture, look at how you move through the space.
Are there tight corridors?
Awkward corners?
Hidden spots that don’t get used?
Cost effective house designs often start with fixing these invisible inefficiencies. Try floating shelves in passageways instead of bulky bookcases. Consider pocket doors to free up wall space. A foldable dining table that stows away when not in use can make a tight kitchen feel twice as big.
Even just reorienting your bed or sofa to improve line of sight can change how open a room feels. Interior design isn’t only about how it looks it’s about how it works for you every day. Remember functionality matter just as much if not more than the aesthetic.
Go Vertical: Small Space’s Best Friend
In compact rooms, the floor footprint might be small but the walls are often underutilized.
Think of vertical space as hidden real estate. Tall storage units, floor-to-ceiling bookshelves, and even hanging racks can add layers of functionality. In the kitchen, magnetic wall strips, mounted knife racks, and hanging planters free up precious counter space.
One often-overlooked solution?
Overhead loft storage.
Some modular interior design services offer pre-built mezzanine units or wall systems that double as wardrobes and display units.
Multi-Functional Furniture is a Must
Imagine a bench that hides your shoe collection. Or a coffee table with secret compartments. Or a sleek sofa that transforms into a guest bed without fuss.
Multi-functional furniture is one of the best small house design tricks in the book. Not only does it save space, it keeps your home feeling open and uncluttered. Opt for pieces with clean lines and light tones visually blending in and make the space feel bigger.
Look for locally sourced modular systems that adapt as your needs change. Several Indian companies now offer modular units with interchangeable storage, wardrobes, and workstations tailored for improving the overall design for small compact spaces.
Play with Light (Natural and Artificial)
Natural light can make even the tiniest room feel expansive. Use sheer curtains instead of heavy drapes, and opt for mirrors across from windows to reflect and bounce sunlight around.
At night, a mix of lighting wall sconces, pendant lights, and under-cabinet LEDs that add warmth and dimension. Avoid relying solely on ceiling lights; layered lighting helps highlight the depth and texture of your space.
If your compact home has low ceilings, choose lighting fixtures that draw the eye upward, subtly adding height to the room.
Keep the Palette Light
Lighter colors reflect more light and give the illusion of space but that doesn’t mean you’re limited to beige or white. Soft greys, muted greens, and pale blushes can add subtle personality without overwhelming the room.
Color zoning painting one portion of the wall a different color to define an area—can help divide spaces visually without needing physical partitions. In studios, for instance, a soft mossy green around the bed can create the feeling of a “bedroom” within a single-room layout.
Pair lighter wall colors with warm wood tones, soft metals, or textured accents for depth and harmony.
Don’t Ignore Small Decor Moments
When space is tight, details matter even more. A single statement mirror, a well-placed pendant light, or a boldly framed artwork can create focal points that elevate your space.
Use small room decor ideas like wall-mounted floating desks, tiered plant stands, or vertical magazine holders. These small touches bring function and form together without occupying floor space.
Textures can also work wonders: think rattan, linen, cane, or matte ceramic in soft earthy tones. Not only do they look beautiful, but they also create a sensory layer that adds comfort.
Carve Out Zones, Even in One Room
In an open-plan compact home, every area has to serve more than one purpose but it still needs identity.
You can use rugs to define a living area, a slim bookshelf to mark a workspace, or a low bench to separate dining from lounging. These subtle divisions make a space feel thoughtful, not chaotic.
Zone lighting (a floor lamp for reading, under-shelf lights for cooking) also helps the brain understand different “rooms” within one layout.
Materials Matter: Think Modular and Local
There’s a new wave of Indian design solutions that cater beautifully to compact spaces custom modular units built with high-quality materials like natural wood, matte-finish laminates, and stone-textured surfaces. These materials don’t just look great, they’re durable and age well.
Modular kitchens, wall-hung vanities, fold-out study desks, and floor-to-ceiling wardrobes are now being offered by local design studios that understand Indian homes and their quirks.
When choosing materials, avoid overly glossy finishes that show dust and fingerprints. Opt instead for low-sheen surfaces that look elegant and require less upkeep.
Sleek Storage
From beds with hidden drawers to staircases doubling as cupboards, compact homes are the ideal playground for discreet storage solutions.
Under-the-sink pull outs, slim bathroom shelves, over-door hooks these aren’t revolutionary, but when combined with a clean, consistent aesthetic, they make the entire space feel calmer and more livable.
And if you’re renovating, consider built-in niches or recessed shelves. These are especially useful in bathrooms and kitchens where space is at a premium.
Living Big in a Small Home
A budget friendly low cost small house design isn’t about squeezing into less; it’s about choosing what matters more. When every corner is curated with care, when your furniture works as hard as you do, and when the design reflects how you live it becomes a space that doesn’t feel small at all but compact and utility oriented.
Compact homes force us to prioritize, edit, and refine. But in doing so, they often become more expressive, more personal, and more comfortable than sprawling ones.
If you’re looking for help, many interior design services now specialize in maximizing small Indian homes offering clever layouts, modular units, and personalized suggestions tailored to your lifestyle.













